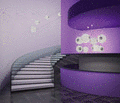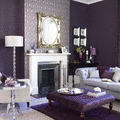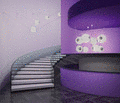
The Studio Theatre and Sixth Form Centre was designed by is located in Brentford, United Kingdom. Brentford School for Girls (BSfG) is a state school with approximately 900 girls, 50 different ethnic groups many of whom are first generation from abroad and has 50 languages spoken. The experience of a first generation pupil to schooling in the UK is not to be underestimated. This is clearly a school transforming lives and one that is itself transforming. The school recently managed to have its first students go to Oxbridge and for the first time, in 2009, had a waiting list for places. Not surprisingly perhaps for this change to happen it has developed two curricular Specialisms both related to communication and engagement: one in Arts & Media and the other in ICT. The Head’s brief was clear: requiring a building that would inspire students to want to learn and allow them to engage with the content provided by the teaching. From a content point of view, the building was to support its curricular Specialisms outlined above. A studio theatre and sixth form centre with ICT room were to be provided.
The second aim was for the building to be a facility for the public able to accommodate amateur dramatics and possibly professional drama. The architect saw the challenge as no less than finding a modern response to the Tower of Babel. The approach is one of a building that does not look like a traditional system of institutional control through architectural form (like many previous and contemporary schools) but rather one of engagement, fun, enablement and pupil control, and ultimately liberation. The brief also called for a dramatic building with a clear identity. The building makes a clear contrast with the predominantly brick buildings on the campus, most of which were built between 1920s and 1970s. Both amateur and professional groups can be accommodated.
The explicit and expressed combination of a public amenity and school facility in one bespoke building from the outset is an unusual combination given the usual predominance of one over the other (e.g. a school hall used by the occasional ‘am-dram’ group). It sees the evolution of a distinct building typology developing out of modern school and public theatre needs. Paul Vick Architects responded to the brief by creating 3 distinct ‘territories’. The first is a covered semi-enclosed reception space. Two eight metre high stainless steel meshes framing the main entrance hang like the curtains of a proscenium arch stage. At night the mesh is downlit by blue LEDs which pick up the texture of the mesh. More accessible public building or even ‘nightclub’ in atmosphere than traditional school building. The curtains form the front edge of the 75 square metre semi-enclosed reception space which leads into the theatre itself. The idea of not fully enclosing the reception area was to enable the space to also function as a covered playground when there weren’t people waiting to go into a performance as it is ideally located on the crossing of several existing routes through the school. It also is a cost effective means of achieving shelter for those waiting to go in. Since the mesh is of a tight weave it prevents most rainwater penetration, and does not present a finger-trap. The most striking feature of the building is its cladding and this theme is continued around the rest of the building with the body of the building covered in a galvanized and polyester powder coated steel mesh. The high level mesh has the same strand width and width of opening as the lower mesh but is more open than the lower mesh. This allows a variety of textured vistas of light and transparency through the cladding changing depending on how close you are and the sun position.
The second ‘territory’ is a studio theatre which after development of the brief by architect and client its area dimensions doubles up to take one year group assembly (160 students and 3 staff) and A-level dance, and its height is sized to allow public professional and public amateur use. The theatre has a central aisle to continue the drama of entering on axis and to maximise the number of seats (rather than using two side aisles). Raked retractable seating gives flexibility as well as emphasising the drama of walking through the seats. The third ‘territory’ is the sixth form centre which has its own dedicated entrance is located on the first floor and overlooks the rest of the school allowing the elder children an increased sense of control of their environment.
A passive environmental approach is encouraged and a properly insulated and detailed building is fundamental. The manually controlled ‘barn door’ style natural ventilation vents to the theatre allows occupants to adjust the comfort of their environment easily. Julie Tomkins, Head of the school, said of the project: “Paul Vick has interpreted our brief for a theatre and sixth form centre in a very exciting way which will add a great deal both to our specialist schools’ status and the local community”.





















































































