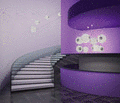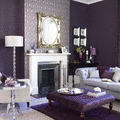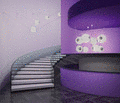Built in 2006, this rounded shape house was designed by local architecture firm Edward Suzuki Associates for their client who requesting to create a house which enable the residents to be able to see green from every room and feel a sense of spaciousness inside, so that the architect was asked to select every furniture, furnishing, and equipment including even artwork for its interiors. This Shimogamo House is located in Kyoto-Japan, the facade of the house is masked by a circular screen of frosted glass. Flanking this rather cold, high-tech expression are warm, natural, smoked bamboo louvers to strike a pleasant contrast between the industrialized material. This house is a brief explanation of Interface and a good example of Interface from the traditional Japanese design vocabulary named “Engawa,” which refers to peripheral corridor, of the old-style Japanese house. Engawa is the dual intermediate space between the outside and the inside proper. The perfect plan of the house is comprised of two bedrooms and related water closets on the ground level, a family room and a Japanese room flanking a sunken patio in an L-shape in the basement along with a study, a guestroom, and related sanitary rooms, a one-room style living, dining, and kitchen boasting over a 3-meter high ceiling on the second level, and a pergola-clad moon-gazing terrace up on the rooftop with a panorama of the hills of Kyoto all around.
Shimogamo House Modern Japanese Family room
Modern Japanese Bedroom setting
Modern Japanese Living room setting
Modern Japanese Bedroom Furniture setting
Modern Japanese Dining area setting
Modern Japanese Dining furniture setting
Modern Japanese Fireplaces design
Modern Japanese style Dining room setting
Japanese style Dining room setting
Modern Japanese Bathroom setting
Rounded shape Japanese House by Edward Suzuki Architects
Shimogamo House in Kyoto Japan







































No comments:
Post a Comment